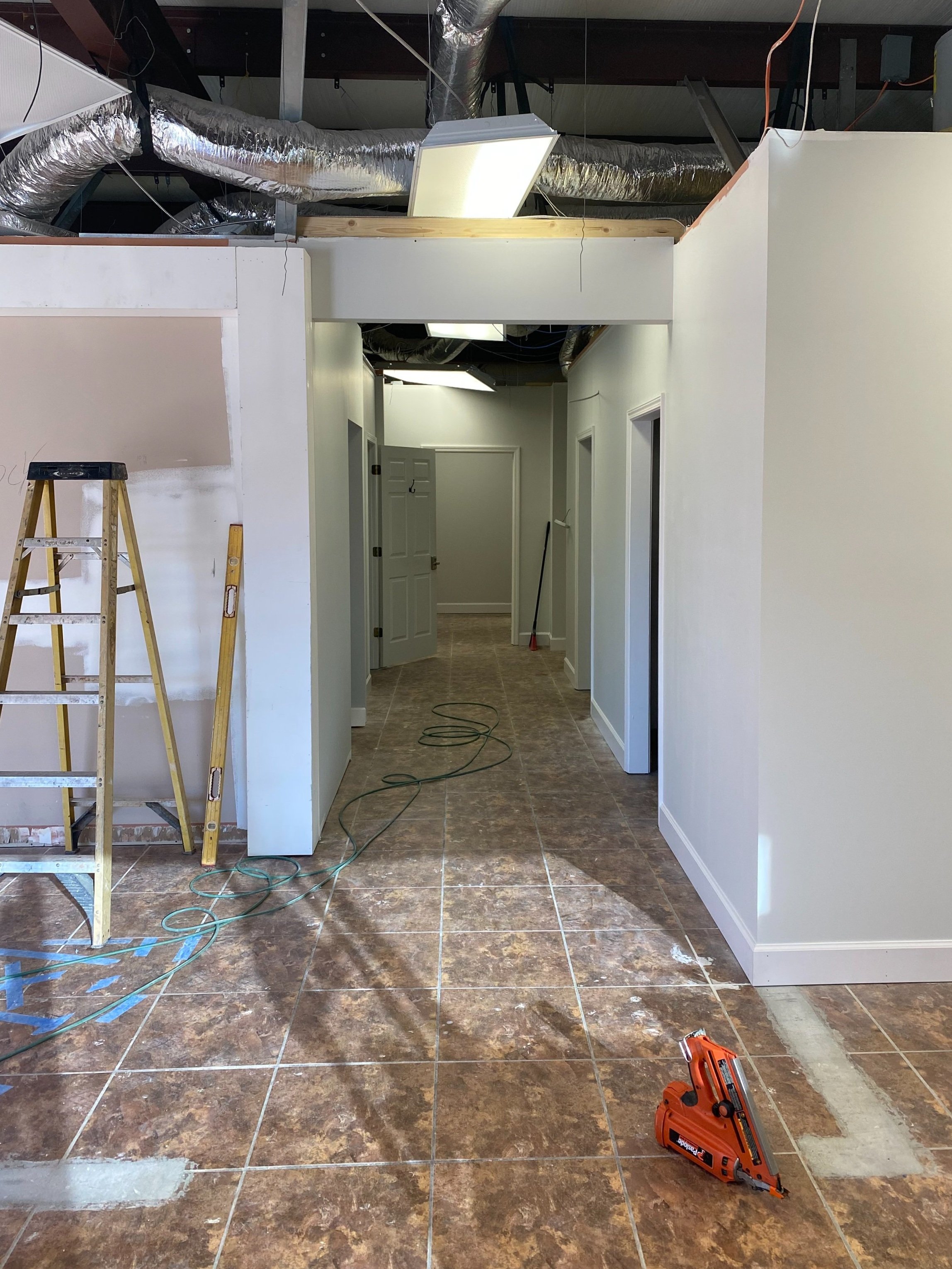
What We Offer
Design Services
you can expect three phases to our design services, the end result being a beautiful, cohesive design plan, ready to be implemented for your space.
-
We walk through your project site and get to know one another. Our job is to transform your vision into a reality, so understanding the project scope and your design goals as well as your planned investment is crucial. We usually take measurements and receive as-built drawings. If the project requires renovation or new construction we recommend bringing us in as early in the process as possible so that we might work together with your architect and builder (early, cohesive planning with your team leads to a smoother design and construction process!) In this meeting we share inspirational images and comments, and ask for feedback on your design preferences which will allow us to proceed to the next phase: developing the design concept.
-
We solve your space planning issues. The key to creating a great design is ensuring your space is both beautiful and functional. this process is carried out through sketches, drawings to scale, and digital renderings in black and white. Once we know we have the concept and space planning right, we move on to the colorful details of design development.
-
This is the work that leads to your design reveal day!
we select all necessary materials and present the client with room layouts and material samples of flooring, wall coverings, textiles, color selection, cabinetry, millwork, lighting, plumbing, etc. We create detailed drawings, proposed floor plans, wall elevations, and any other visual aids that we deem necessary to illustrate the design plan, including a new color palette that flows with the new finishes and materials. Additionally, we are able to provide full color floor plans and digital 3 D renderings for the client who needs just a little extra visualization of the finished space. We may have one round of revisions before presenting the client with the final documentation.
If we are implementing the design for you, this is where we move into Project Management.
Project Management Services
We offer Project Management to help bring your design to life!
Our twenty-five years of experience in design, construction, and installation is invaluable in this phase of a project as we ensure the design vision is properly implemented and that all design details are properly installed with quality craftsmanship. There are always hiccups in construction, however there are very few that we have not seen (and successfully solved) in our 25 years.
-
We order, ship and install your furnishing selections so you can sit back and relax!
Depending upon the scope of your project we may also move to Project Management Phase for supervising installation of lighting, tile, wallpaper, etc, or to oversee new construction or renovation.
-
After the client has approved the design, we create a “finish schedule” for the builder/contractor detailing all wall, floor, and product finishes -paint, wallpaper, tile, carpet, wood stains, etc. We also provide detailed documents instructing contractors of the trade, e.g. carpenters, electricians, tile setters, plumbers, etc., details they need to know to properly install and execute the design.
-
This is where we bring the entire vision together! We work with the General Contractor to ensure the design vision is implemented to the client’s satisfaction. We are on the job site monitoring progress of all installations like flooring, lighting, cabinetry, painting, wallpaper, etc. We manage trade transactions for furnishings and decorative lighting, and once the new furnishings arrive, we oversee the installation and styling so your space is ready for you! Our project management ensures that the vision we create together is brought to life!




